AIRLAM PANNEAU
Old ranges
Front - Panel
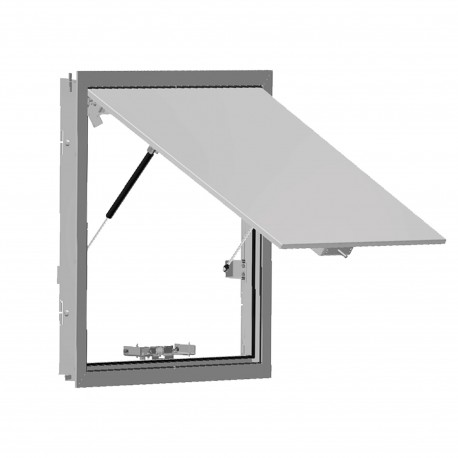 View larger
View larger
AIRLAM PANNEAU
New product
- Neat aesthetics, anodized aluminum finish
- Very good air and water tightness
- Thermal insulation as standard
- Burglar-proof system: hinges cannot be removed from the outside
- Reduced depth
- RAL colors on request
Applications:
Front opening used as a fresh air supply for smoke extraction in public buildings, collective housing and high-rise buildings.
Remote controlled Safety Actuated Device (DAS) intended for the introduction of fresh air into the exterior facade of the building (vertical facade only).
The opening is closed in the standby position and opens on an electrical command in the event of a fire to allow the introduction of fresh air.
-
Description
-
Dimensions
-
Documentation
-
Public Price
-
Software
-
References
- Thermal insulation version as standard,
- Dimensions WxH:
- Width: 475, 600, 725, 850, 975, 1100, 1225 and 1350 mm,
- Height: 475, 600, 725, 850, 975, 1100, 1225 and 1350 mm.
- Free area up to 144 dm².
- Electromagnetic tripping by 24Vdc or 48Vdc shunt or break coil. Triggering by pneumatic cylinder also possible.
- Factory fitted unipolar (FDCU) or bipolar (FDCB) start / limit switches.
- Manual reset by handle.
- The interior cladding grids (GFAV, GAAV) allow to have a homogeneous aesthetic with the cladding grids of the AVANTAGE range shutters.
Construction
- Frame made of anodized aluminum profile, natural color.
- Filling panel in XPS (extruded polystyrene) 14mm thick, held between 2 aluminum sheets 1mm thick with a Ug coefficient: 1.71 W / m².K.
- Opening of the panel: "outer flap" with the hinges facing up.
- Articulation of the panel made by two invisible steel hinges.
- Two oleopneumatic springs ensure that the leaf opens outwards.
- Triggering carried out by an electromagnetic coil with emission or rupture 24Vdc or 48Vdc.
- Triggering by pneumatic cylinder also possible.
- The leaf opens at an angle of approximately 60 °.
- The panel is fitted with a handle allowing manual resetting of the opening.
- Unipolar (FDCU) or bipolar (FDCB) start and limit switch position contact.
- RAL colors available on request.
Cover grille GFAV, GAAV
- Dimensions 475x475 to 1350x1100.
- Free area greater than 90%.
- GFAV : Fixed core grille - welded to the frame.
- GAAV : Removable core grille - spring system.
- RAL painted finish: contact us.
- Frame and fin in natural anodized aluminum.
- Fixing of the grille frame directly on the masonry wall using 4 screws (Ø3.5 mm) not supplied. The fixing holes are located on the inner fold return.
- Convex profile fins inclined at 45 ° - crimped on 2 aluminum tubes at the rear of the grille (from a grille width L> 600 mm, the fins are crimped on 3 tubes, for better rigidity).
Installation
- Installation in the lower part of the room.
- Front installation with an angle between 0 and 30 ° with the vertical.
- Use of the pre-frame strongly recommended.
- Installation horizontal panel opening only.
- Reminder: all the elements involved in rearming (handle to be handled) must be at a height of less than 2.5 m from the ground, to allow access.
The openings codified in the TARIFF are without option.
- The order must be accompanied by:
- A 24 or 48V trip coil with emission or Break:
optionally VD24 or VM24 or VD48 or VM48. - Or a pneumatic trigger.
- Unipolar or bipolar end and start position contact:
FDCU or FDCB option.
- A 24 or 48V trip coil with emission or Break:
AIRLAM PANEL
Vertical section
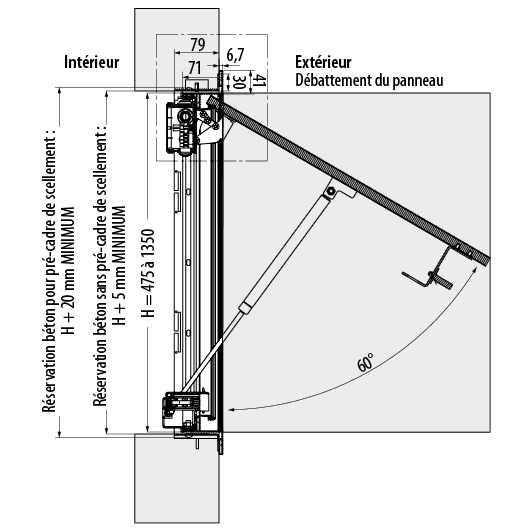
Vertical section with cover grille type GFAV GAAV
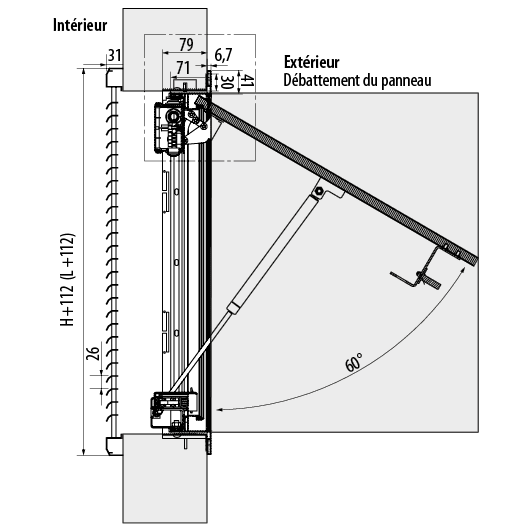
Horizontal cut
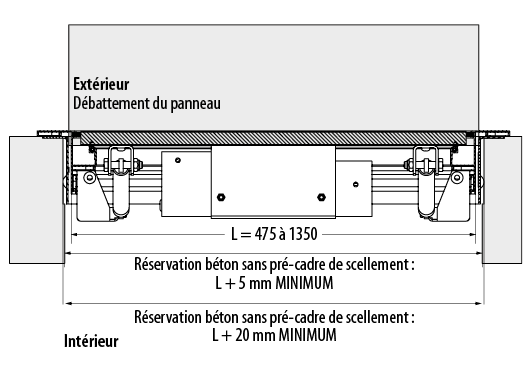
AIRLAM PANEL
Panel opening
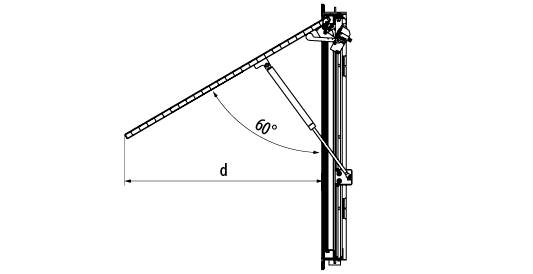
Reservation without sealing frame
(H + 5mm to 15mm) x (L + 5mm to 15mm)
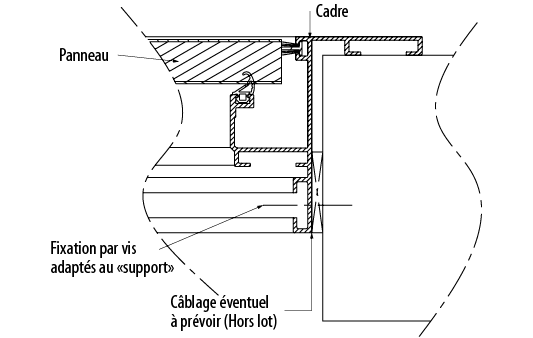
Reservation with pre-sealing frame
(H + 20 mm) x (L + 20 mm)
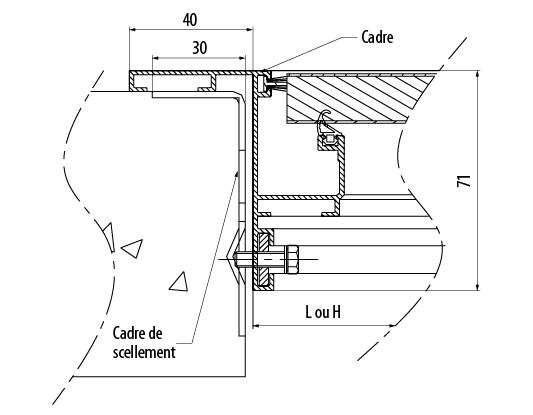
Vertical section

Vertical section with cover grille type GFAV GAAV

Horizontal cut

AIRLAM PANEL
Panel opening

|
Height | Travel d (mm) |
|---|---|
| 475 | 366 |
| 600 | 487 |
| 725 | 588 |
| 850 | 690 |
| 975 | 810 |
| 1100 | 914 |
| 1225 | 1018 |
| 1350 | 1122 |
| Overall dimensions | |
|---|---|
| Overall length | Overall height |
| Olt = L + 80 | Oht = H + 80 |
Reservation without sealing frame
(H + 5mm to 15mm) x (L + 5mm to 15mm)

Reservation with pre-sealing frame
(H + 20 mm) x (L + 20 mm)

 Installation instructions
Installation instructions
Installation instructions (NT)
↑
X























