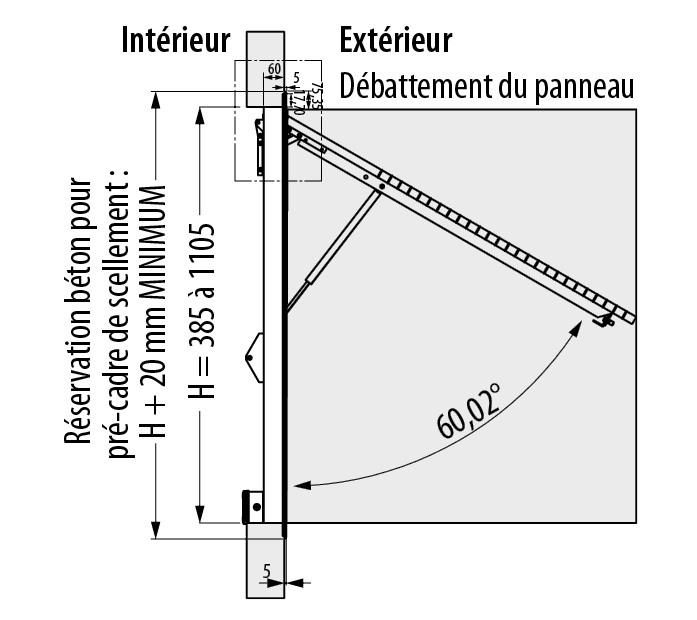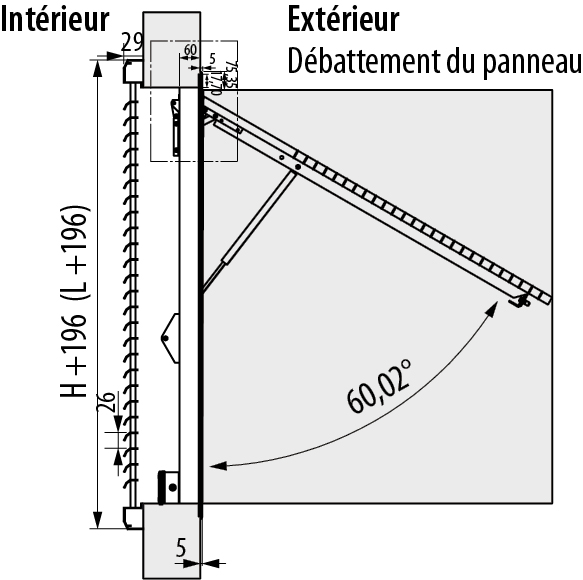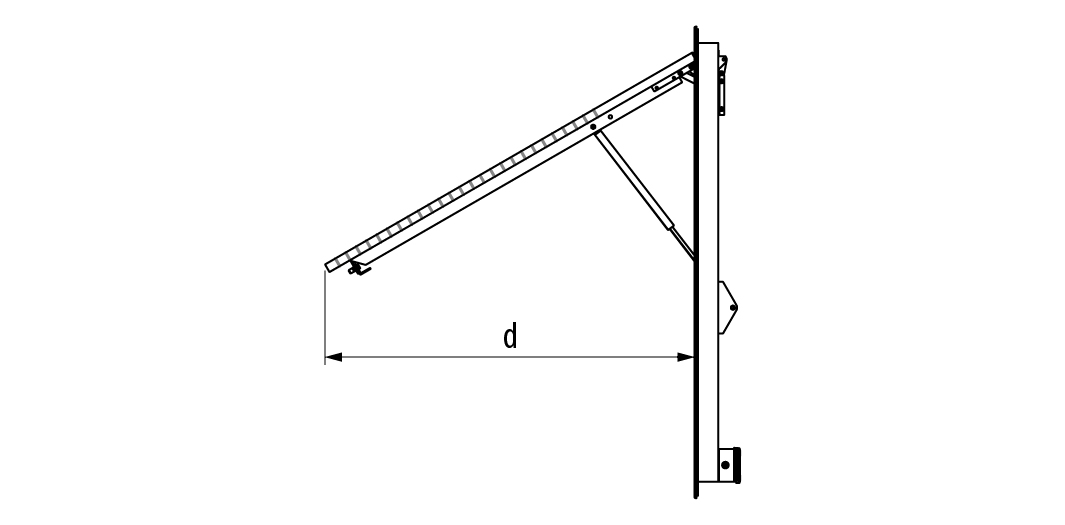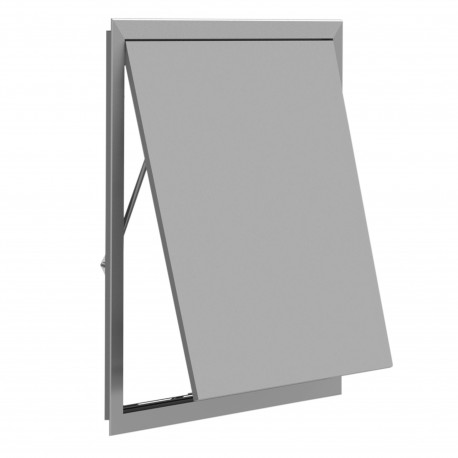OUVRAGE
Facade openings
Insulated panel
OUVRAGE
New product
- Neat aesthetics, standard RAL 9006
- Good air and water tightness
- Thermal insulation as standard
- Same pre-frame as AVANTAGE / KAMOUFLAGE shutters
- Hinges cannot be removed from the outside
- Reduced depth
- RAL colors on request
Application
Remote-controlled Safety Activated Device (SAD) for mounting on the building's external vertical facade:
- Complies with NFS 61937-8 (300 cycles).
- Closed in standby position and open in case of fire.
-
Description
-
Dimensions
-
Documentation
-
Public Price
-
Software
-
References
Dimensions WxH: 350x385 to 1100x1105 mm.
Free area up to 107.4 dm².
Electromagnetic triggering by 24Vdc or 48Vdc emission or break coil.
Factory-fitted single-pole (FDCU) or double-pole (FDCB) start/end of travel contacts.
Manual reset by handle.
The interior trim grilles: GDOF, GDOA, GDOC provide a consistent aesthetic with the trim grilles of the shutters in the AVANTAGE range.
Construction
- Frame made of RAL 9006 colored aluminum profile.
- XPS (extruded polystyrene) filling panel, 18 mm thick, held between 2 sheets of 1 mm thick aluminium.
- Panel opening: “outside hinge” with the hinges facing upwards.
- Panel articulation made by two steel hinges invisible from the outside.
- Facade opening with insulated panel held in waiting position by electromagnetic coil.
- Opening by oleopneumatic spring of the leaf and maintenance of the safety position.
- The leaf opens to an angle of approximately 60°.
- Manual reset by handle.
- Single-pole (FDCU) or double-pole (FDCB) start and end position contact.
- Specific RAL shades available on request.
Facility
- Lower part assembly (VB).
- Use of pre-frame highly recommended.
- Installation opening of the horizontal panel only.
The openings coded in the TARIFF are without option
- The order must be accompanied by:
- From a 24 or 48V trigger coil with emission or break: choice of VD24 or VM24 or VD48 or VM48.
- Unipolar or bipolar end and start of travel position contact: FDCU or FDCB option.
GDOF, GDOA, GDOC dressing grid
- Dimensions WxH: 350x385 to 1100x1105 mm.
- Free surface greater than 90%.
- GDOF : Fixed core grid – welded to the frame.
- GDOA : Removable core grid – spring system (for dimensions h>625mm -> GDOC).
- GDOC : Removable core grid - spring system with square firefighter safety beater locking.
- Painted finish in RAL color: contact us.
- Frame with rounded shapes and natural-colored anodized aluminum fin.
- Fixing the grid frame directly on the masonry wall using 4 screws (Ø3.5 mm) not supplied. The fixing holes are located on the inner fold return.
- 45° inclined domed profile fins - crimped onto aluminium tubes at the rear of the grille.
- Same design as the GFAV-GAAV-GPAV dressing grilles

Vertical section with GDOF, GDOA, GDOC type dressing grid

Horizontal section

| Overall dimensions | |
| Overall length | Overall height |
| Lht = L + 84 | Hht = H + 84 |
Opening the panel

| Height (mm) | Travel d (mm) |
| 385 | 306 |
| 415 | 332 |
| 445 | 358 |
| 475 | 384 |
| 505 | 410 |
| 535 | 436 |
| 565 | 462 |
| 595 | 488 |
| 625 | 514 |
| 655 | 540 |
| 685 | 566 |
| 715 | 592 |
| 745 | 618 |
| 775 | 644 |
| 805 | 670 |
| 835 | 696 |
| 865 | 722 |
| 895 | 748 |
| 925 | 774 |
| 955 | 800 |
| 985 | 826 |
| 1015 | 852 |
| 1045 | 878 |
| 1075 | 904 |
| 1105 | 930 |
Reservation without sealing pre-frame
(H+5mm to 15mm) x (L+5mm to 15mm)
 Detailed specifications
Detailed specifications
Text catalog pages (CT)
 Public tariff price
Public tariff price
Price catalog pages (CP)
 Installation instructions
Installation instructions
Installation instructions (NT)
 Fire / Smoke extraction certificates
Fire / Smoke extraction certificates
Fire classification report (PVFEU)
 Prescription assistance
Prescription assistance
Specification text (TP)
 Commercial documents
Commercial documents
Commercial leaflet (FCOM)




























