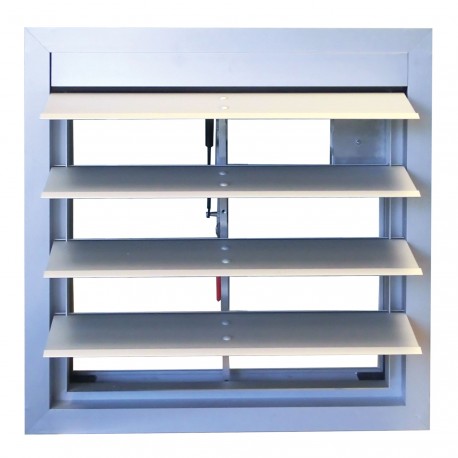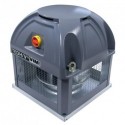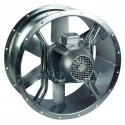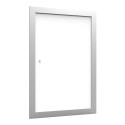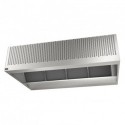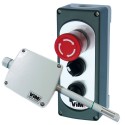AIRLAM V2
Facade openings
Standard or insulated multi-blade
AIRLAM V2
New product
- Aesthetically pleasing, finished in anodized aluminum
- Standard and reinforced insulation versions
- Door-mounting option
Application
Remote-controlled actuated safety device (ASD) for mounting on the building's external vertical facade:
- Complies with NFS 61937-8 (300 cycles).
- Closed in standby position and open in case of fire.
Not for use in ventilation or heat and smoke extraction (VH).
-
Description
-
Dimensions
-
Documentation
-
Public Price
-
Software
-
References
- Standard version,
- IS version: reinforced insulation.
- Width: 330, 475, 600, 725, 850, 975, 1100, 1225 and 1350 mm,
- Height: 350, 475, 600, 725, 850, 975, 1100, 1225 and 1350 mm.
Electromagnetic triggering by 24Vdc or 48Vdc emission or break coil or triggering by pneumatic cylinder.
Manual reset by handle.
Motorized reset by 24 Vdc electric cylinder for openings with a height H≥600 mm as an option (requires the provision of a 1, 2, 4 or 8 motor reset box).
The interior trim grilles (GDLF, GDLA, GDLC) provide a consistent aesthetic with the trim grilles of the shutters in the AVANTAGE range.
Construction
- Frame and horizontal blades in natural anodized aluminum finish, RAL painted finish on request.
- Blade travel of 140 mm towards the outside of the building.
- 2 to 10 movable blades depending on the dimensions of the air supply.
- Multi-blade facade opening kept closed in the waiting position by an electromagnetic coil.
- Opening by triggering the 24 or 48Vdc emission or break coil. The coil releases the blades which open thanks to the trigger mechanism (linkage driven by a spring located at the rear of the blades).
- Opening by pneumatic micro-cylinder. The pneumatic energy reaches the micro-cylinder and releases the latch. The blades open thanks to the trigger mechanism (linkage driven by a spring located at the rear of the blades).
- Manual reset using a reset lever integrated into the air supply.
- Optional electric reset possible for openings with a height H ≥ 600 mm thanks to a 24 Vdc linear actuator fixed on the linkage. Systematically provide a reset box (1, 2, 4, 8 motors) so that the transition to the safety position (opening of the blades) takes priority over any other command (NF) and to allow the electrical resetting of the AIRLAM (return to the waiting position). 300 cycles in accordance with NF 61937-8.
- EPDM rubber seals between the blades and vertical brush seals between the frame and the ends of the blades.
- Insulated version (AIRLAM IS): reinforced insulation blades with a lining of 23 mm thick M1 expanded polystyrene enclosed in a PVC casing.
- Single-pole (FDCU) or double-pole (FDCB) start and end position contact.
GDLF, GDLA, GDLC dressing grid
- Dimensions 330x600 to 1350x1100.
- Free surface greater than 90%.
- GDLF : Fixed core grid - welded to the frame.
- GDLA : Removable core grid - spring system (for dimensions h>750mm -> GDLC).
- GDLC : Removable core grid - spring system with square firefighter safety beater locking.
- Painted finish in RAL color: contact us.
- Frame and fin in natural anodized aluminum.
- Fixing the grid frame directly on the masonry wall using 4 screws (Ø3.5mm) not supplied. The fixing holes are located on the inner fold return.
- 45° inclined domed profile fins - crimped onto aluminium tubes at the rear of the grille.
Facility
- Allow at least 120 mm for the lever to pass through on the inside.
- Assembly in the lower part of the room (VB).
- Blade travel of 140 mm towards the outside of the building.
- Use of counter frame strongly recommended.
- Installing the fins horizontally.
- In accordance with NF S 61 937-7, all elements involved in resetting (handle and attachment system) must be at a height of less than 2.5 m above the ground to allow access.
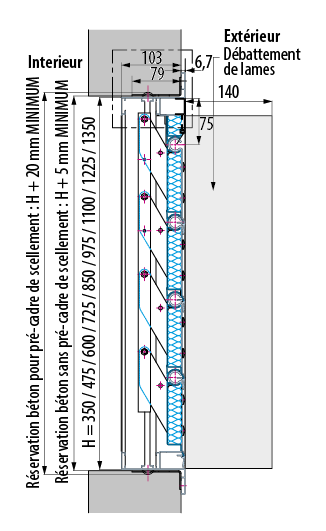
Vertical section with GDLF, GDLA, GDLC type dressing grid
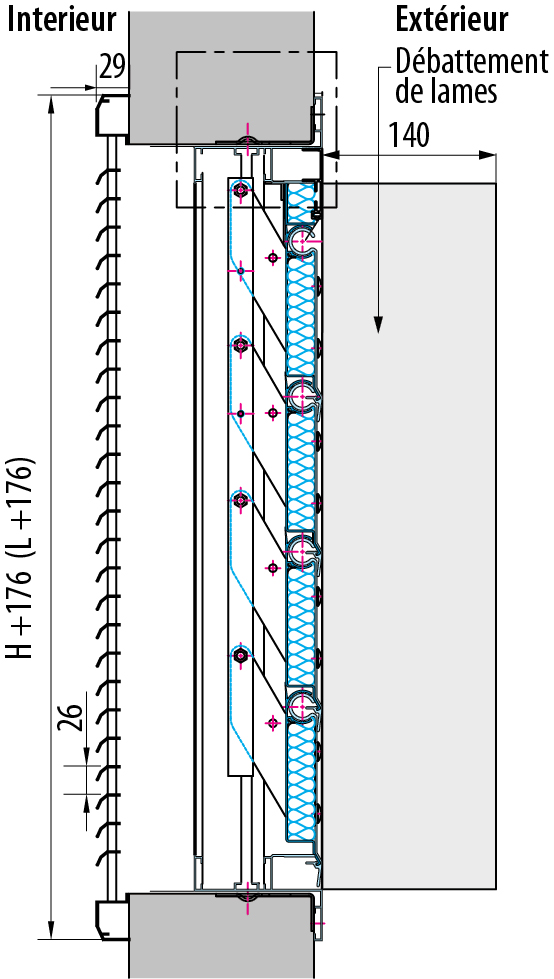
Horizontal section
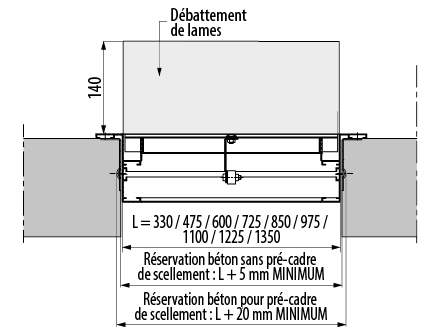
 Detailed specifications
Detailed specifications
Text catalog pages (CT)
 Public tariff price
Public tariff price
Price catalog pages (CP)
 Installation instructions
Installation instructions
Installation instructions (NT)
Installation instructions (NT) Other
 Fire / Smoke extraction certificates
Fire / Smoke extraction certificates
Fire classification report (PVFEU)
 Commercial documents
Commercial documents
Commercial leaflet (FCOM)

 CITE DES CONGRES VALENCIENNES METROPOLE
CITE DES CONGRES VALENCIENNES METROPOLE
Concert halls
59 - North
Installed products:



