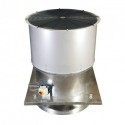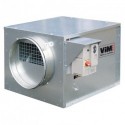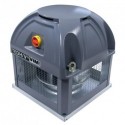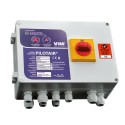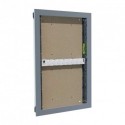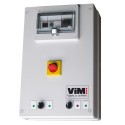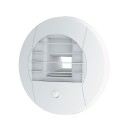CHGT F400 - CHGT F200
Axial fans F400 or F200
In insulated boxes - AC < 130,000 m3/h
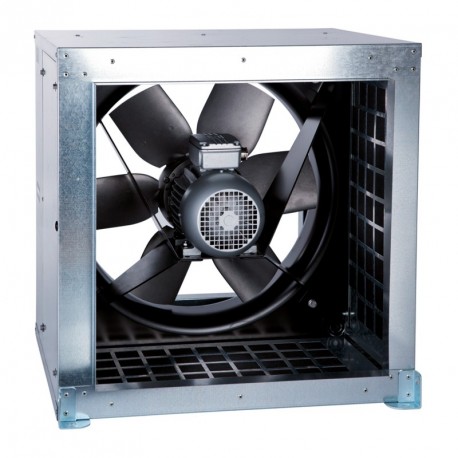 View larger
View larger
CHGT F400 - CHGT F200
New product
| ErP 2015 compliant Fan |
||
- Axial box fan
- Box with sound insulation
- Wide flow / pressure range
Application
Extraction of fumes and hot gases in case of fire.
Extraction of stale air from tertiary and industrial premises.
Air extraction and smoke extraction from covered parking lots.
Indoor or outdoor installation for horizontal air flow.

CAD / BIM
-
Description
-
Dimensions
-
Documentation
-
Public Price
-
Software
-
References
- Flow rates from 600 to 130,000 m3/h.
- 2 models: F400 120 approved or F200 120 approved.
- 10 sizes: Ø 400 / 450 / 500 / 560 / 630 / 710 / 800 / 900 / 1000 / 1250.
Construction
- Z275 galvanized steel box with 25 mm M0 fiberglass sound insulation.
- Removable side panels on both sides for easy access.
- Ferrule and motor support in thick hot-dip galvanized steel sheet.
- Square flange at suction and discharge.
- High-efficiency propeller, in die-cast aluminium, dynamically balanced according to ISO 14694: G6.3. 3, 5, 6, 7 or 9 blades with variable inclination angles when stationary, to respond precisely to all flow/pressure requirements.
- Air direction A: engine > propeller.
Motorization
- Three-phase AC asynchronous motor directly coupled to the propeller.
- B3 foot-operated motor, IP55, class H, terminal box on top of the motor. Services S1 and S2. Control possible by frequency variation.
- Motor without thermal protection:
- 1 speed three-phase 230/400V 50Hz 4 or 6 poles up to 3kW.
- 1 speed three-phase 400V 50Hz 4 or 6 poles over 3kW.
- 2 speed three-phase 400V 50Hz 2/4, 4/8, 4/6 or 6/12 poles Dahlander windings.
Smoke extraction fan selection
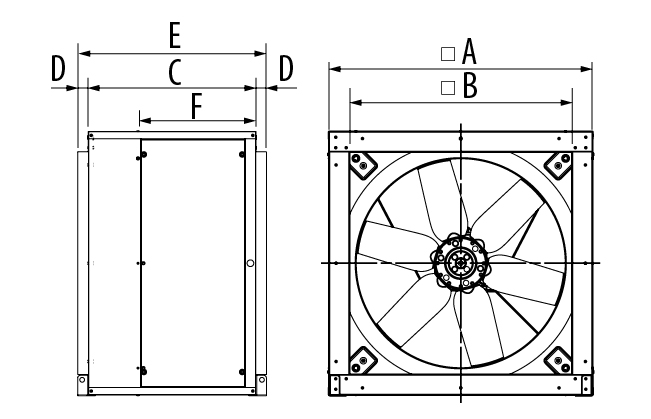
|
Model |
HAS |
B |
C |
D |
E |
F |
|
400 |
509.0 |
423 |
440 |
40 |
520 |
304 |
|
450 |
567.6 |
473 |
783 |
40 |
563 |
317 |
|
500 |
638.0 |
523 |
525 |
40 |
605 |
331 |
|
560 |
718.6 |
583 |
570 |
40 |
650 |
370 |
|
630 |
808.0 |
653 |
570 |
40 |
650 |
370 |
|
710 |
907.6 |
750 |
640 |
40 |
720 |
438 |
|
800 |
1,007.6 |
850 |
640 |
40 |
720 |
438 |
CHGT 900 to 1250
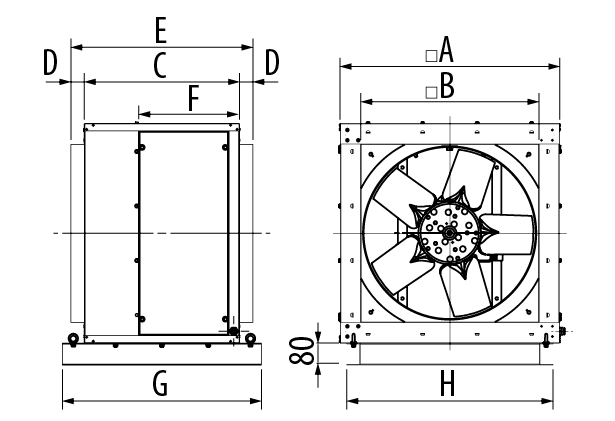
|
Model |
HAS |
B |
C |
D |
E |
F |
G |
H |
|
900 |
1,126.5 |
950 |
700 |
50 |
800 |
503 |
860 |
1,076.5 |
|
1,000 |
1,256.5 |
1,055 |
700 |
50 |
800 |
503 |
860 |
1,206.5 |
|
1,250 |
1,476.5 |
1,275 |
900 |
50 |
1,000 |
310 |
1,060 |
1,426.5 |
 Detailed specifications
Detailed specifications
Text catalog pages (CT)
Catalog Pages - Other
 Installation instructions
Installation instructions
Installation instructions (NT)
 Fire / Smoke extraction certificates
Fire / Smoke extraction certificates
CE smoke extraction certification (CCCE)
 Performance / Environment Certificates
Performance / Environment Certificates
Declaration of performance (DOP)
 Commercial documents
Commercial documents
Commercial leaflet (FCOM)


| VMC SMOKE EXHAUST | |||
 |
Flow calculation Ventilation of a Protected Technical Volume |
|
Fans Grids |

 PARKING ECO QUARTIER - STRASBOURG
PARKING ECO QUARTIER - STRASBOURG
Tertiary car parks
67 - Bas-Rhin
Installed products:

 PORTE ROMAINE - NIMES
PORTE ROMAINE - NIMES
Private collective housing
30 - Gard
Installed products:

 THE CLOUD CITY
THE CLOUD CITY
Housing complex
59 - North
Installed products:








 Order online
Order online




